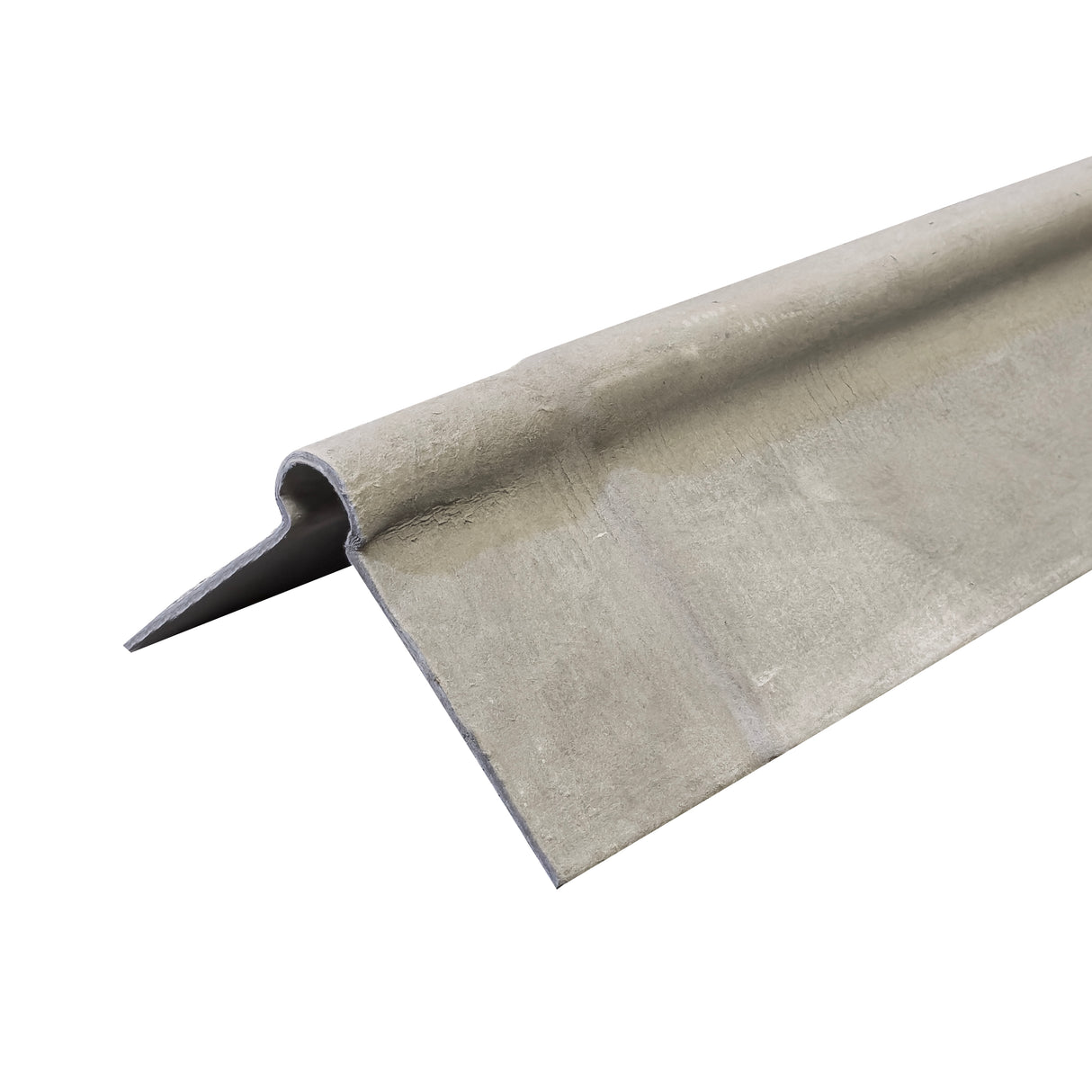Roll-top Fibre Cement Barge Natural Grey
Roll-top Fibre Cement Barge Natural Grey
Couldn't load pickup availability
Delivery and Shipping
Delivery and Shipping
All deliveries are handled by our in-house transport team. We have a fleet of over 15+ different vans, rigids and articulated lorries!
Our deliveries are curb-side. Standard nationwide delivery is available on all orders in Great Britain and Scotland, but if you want your order faster, then we have different options available on the checkout.
Payment & Security
Payment methods
Your payment information is processed securely. We do not store credit card details nor have access to your credit card information.
Product
Overview
Briarwood's Barge Boards offers a unique style finish to any application which also protects the edges of your buildings roof from all natural elements.
- Briarwood's Barge Boards compliments their EUROSIX 6 inch profile fibre cement roofing sheets.
- Makes all roofing projects more visually appealing by giving the edges of the roof a cleaner finish.
- Protects roofs from any unwanted wildlife and exposed materials such as rain, snow, wind (and other naturally occuring events)
- Improves insulation ensuring that heat does not escape through the gaps of the 6 inch profiled fibre cement roofing sheets (or other corrugated profiles)
Briarwood's Barge Boards are best suited to be used with their EUROSIX fibre cement roofing sheets range.
Did you know that Briarwood can paint your natural grey fibre cement bargeboards in any of the colours which we manufacture out fibre cement roofing sheets in? Thats right! If you have a project and are looking to order the colour Anthracite (for example), then we can custom paint your fibre cement fittings to match the exact colour! This ensures the buildings completely unique design and also compliments its consistency across the whole board!



